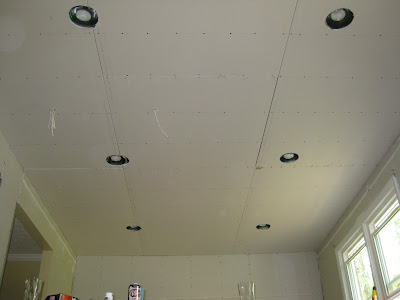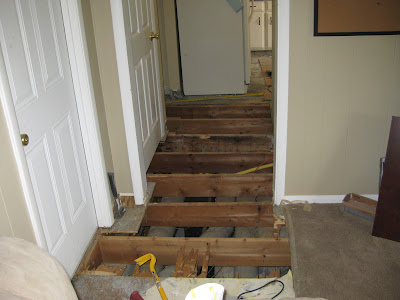This was our last weekend with the dumpster so we made the most of it by finishing the demo, and even started to put stuff back together! (sorta). Andrea took Monday and Tuesday off of work to make sure that everything is ready for the contractors on Wednesday... [It's Monday night now, so my tenses are all sorts of crazy... I
did take it off, the contractors
will be coming. Just wanted to clarify.] Any remaining junk that has to go will need to be done by David on Thursday and then they're coming for the dumpster on Friday. Anyway, that's the plan.
But you can skip to next week's post and have a more accurate idea of the plan (since it will have already happened!). Let's look back at this weekend!
We went into the week with a kitchen, albeit non very functional. We had all of our appliances and our base cabinets. Dishes and food were stored in odd-ball locations. Then on Friday, I cleared out the rest of the cabinets.
It's hard to see much in this picture, but the dishwasher and sink are still connected, and the stove (left) still functions. At this point, the coffee maker has been brought to the upstairs bathroom because there is nowhere to keep coffee and sugar.
The first to go were the sink and dishwasher. The sink wasn't in a real "sink base" but instead was floating, supported by the counter tops which were supported by these flimsy furring strips. Waste of space and totally nasty.
Once we got the sink and DW out, we could remove the subfloors which were covered in cement board. Nice view into the basement... good thing Dave isn't afraid of heights! (Turns out I am... mildly)
Once replaced the subfloors from the 2/3 of the kitchen near the window, we were ready to move the fridge and stove. We unplugged and unattached everything and slid them to the opposite side of the room, exposing the last bit of hooooorrrrible flooring and some more cement board. There also was a magnetic "F" probably from about the mid 90s when they put in the fridge. I think it's a sign (for "friggin awesome new kitchen comin' our way!)
Dave had to plane down a high joist, while I worked on fixing some shoddy duct work. Found an awesome new use for duck tape!!!
Oh... it's called
duct tape? You mean it was actually meant for this? Weird.
Once the floors were down we removed the two walls, exposing what will soon be a big open room! WOOHOO!
Heeeeere's Johnny!
I spent a good chunk of time making a couple of temporary support walls to hold up the joists for the second floor. The three studs in this picture will be gone soon! So it only makes sense that I have the honor of being the first to poke my head through this wall.
Finally! Our goal this weekend (including Monday) was to finish the pass through. The only part left is to add two studs under the cross beam. On either side of the header are studs and jack studs to fully support the weight of the three joists that run perpendicular to the top. We recycled a 2x4 from the wall to integrate it into the header because of how much more solid the old wood is compared to the new.
Now when you enter the front door you can see all the way to the back of the house. This should let in sooo much light! The passthrough will get a nice thick frame to complement the one on the front window, and some granite on the base to incorporate it into the kitchen nicely. She looks great, doesn't she?


























































