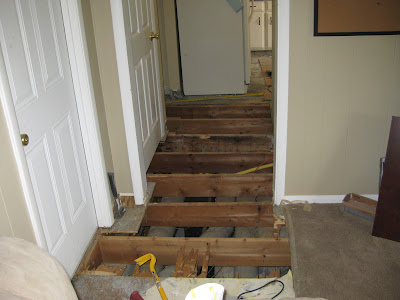Before going on about all of the work we've done, here's the plan:
This is the original layout. You'll notice the beautiful large opening between the hallway and kitchen, which just so happens to be blocked by a fridge. That's where the problems start. And the two base cabinets that we currently have, 9" each? Ridiculous. (That's no joke; there's one next to the fridge where we try to cram in our flat baking items, and one on the end for silverware, but big spoons have to go in the back because they don't fit next to everything else).
Add to it that closed, boxed in look, and you see the problem.
So the wall between the dining room and kitchen are coming down.
We also hope to add a passthrough between the food area (kit/DR) and LR but that's in a load-bearing wall and it may have duct work, so we'll wait on that one before giving it a definite.
What you end up with is something that looks like this:
A large peninsula will house the sink and dishwasher plus one additional cabinet, and then have 3 2'-wide 1'-deep glass cabinets looking into the dining room for that extra storage space and to enlarge the surface area.
The coffee station (back wall) is 15" deep and will have all of our appliances, clearing up any other counter space we have.
And the stove will actually have two work surfaces flanking it, instead of the aforementioned 9" space currently provided. Novel concept, eh?
Here's the view from the dining room into the kitchen:
And from the LR into the kitchen/DR:






























